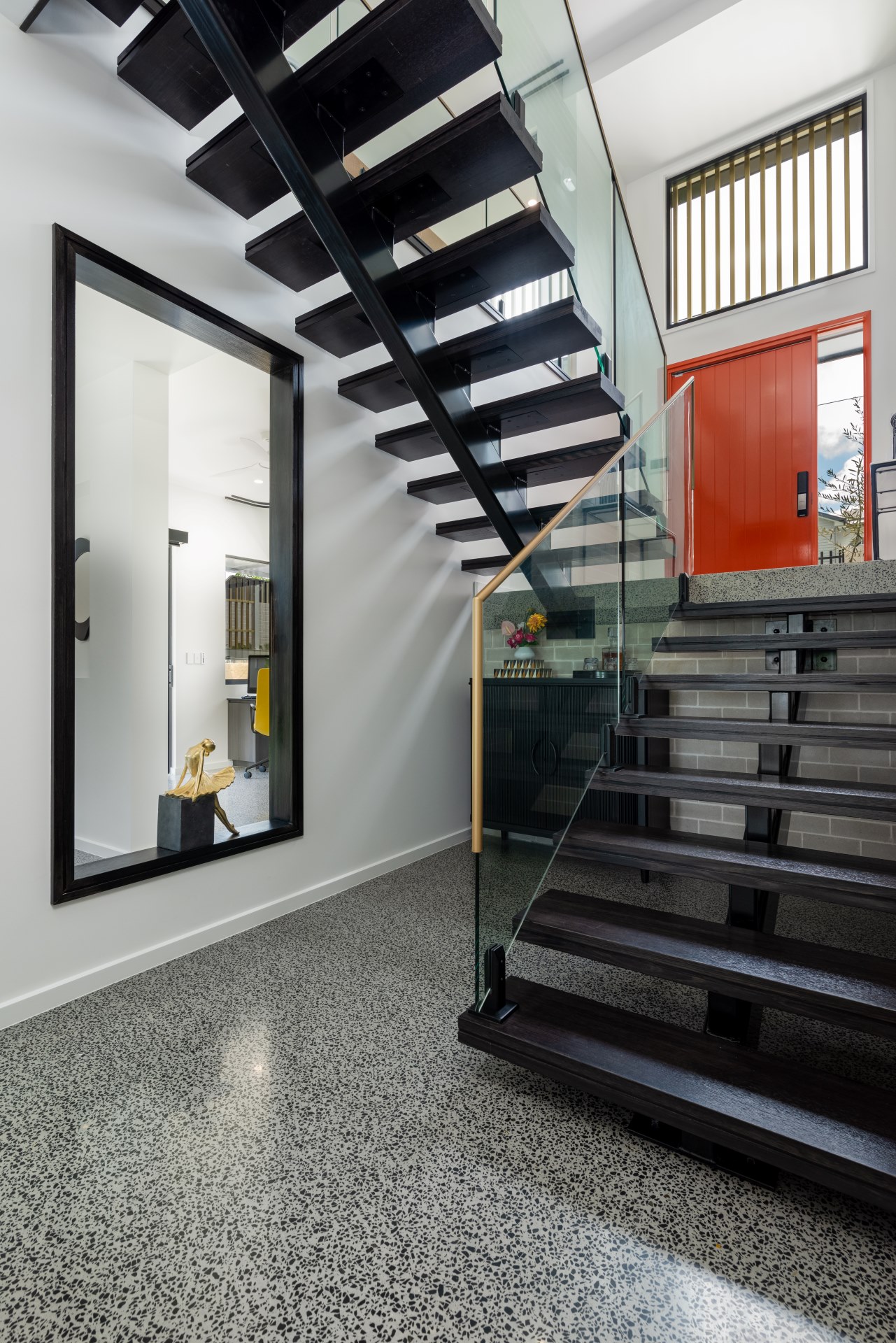Contemporary Home Design Provides a New Beginning
Mark and Michelle wanted a home that is of its place and that suits their busy lifestyle. It had to be easy to maintain, light and airy that made connections between indoors and outdoors.
The couple initially thought that they would renovate their Wavell Heights property. After researching the market and considering what they wanted out of their home, Mark and Michelle decided to knock down and rebuild. After a being dissatisfied with a building designer who didn’t get their brief they came to Whiteroom Architects.

Customer Focussed Architects
We took the time to get to know Mark and Michelle, how they lived, and how they want to live. We do this by listening to our clients, understanding their needs so we can set the parameters for the design brief.
Mark and Michelle wanted a new custom-built home that was contemporary and open plan. The four bedroom home needed to take advantage of the site topography that falls from the street towards rear. There also needed to be a sense of spaciousness and light, and a sense of connection from the entry to the living space and outside areas.
While the home was designed Mark and Michelle, they also wanted it to appeal to families who would be likely future purchasers.

Contemporary Australian Home
Now Mark and Michelle have the home that suits their lifestyle and reflects their individuality and bold personalities. Their new home sits proudly on the site, but has been nestled into its landscape.
Their contemporary home design incorporates a split level. Parking and the pedestrian entry are aligned with the street while at the entry there is a mudroom for bags, hats, and coats. The foyer then draws you through to the public areas of the house on the lower level.
The study overlooks the entry on the ground floor, giving landscape views and a sense of aspect and refuge. The more private areas of the building are located upstairs, with living areas facing the street and the master suite taking in views of the rolling suburban hills behind.

Swimming Pool and Landscape Design
Having emigrated from England and with a love for the Queensland climate, a swimming pool was a must. It’s something that the Mark and Michelle use almost every day.
Quintessentially Queensland, the pool in the backyard made sense, as did connection to indoor and outdoor entertainment areas, and the kitchen and dining areas of the house.

Brisbane Interior Design
Kim Deeb from KLD Design is a trusted interior designer and furnishing specialist. Kim built on the soul of the Whiteroom Architects design. She completed full furniture selection, including custom design of soft furnishings, rugs, window treatments and art selection.
These finishing touch makes the project even more special and reflects the client’s style impeccably. Great job, Kim!

Master Builders Award
After handover of the home to Mark and Michelle, we were honoured that this project won the Brisbane Master Builders 2024 award for an individual home from $1 million up to $1.5 million.
Whiteroom Architects worked with Matt Walters Construction on the building phase. Other partners who worked on this project include Brisse Engineering, Apex Masonry, and Julien Bastien Photography.

Custom Home Design
Whiteroom Architects specialises in designing custom homes that are stylish and functional for clients across Brisbane and the Sunshine Coast.
If you would like a beautiful home designed for you, contact Whiteroom Architects today.